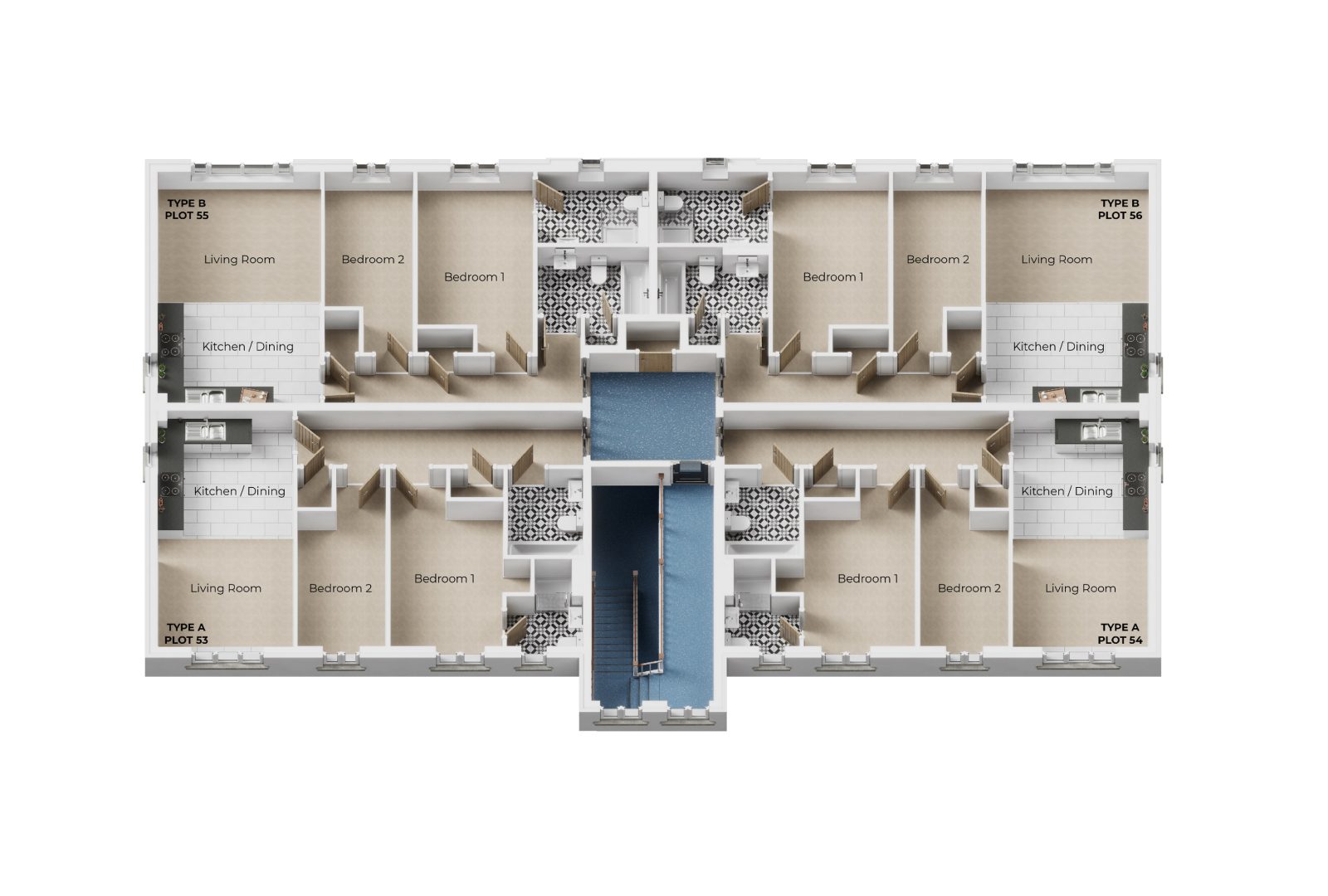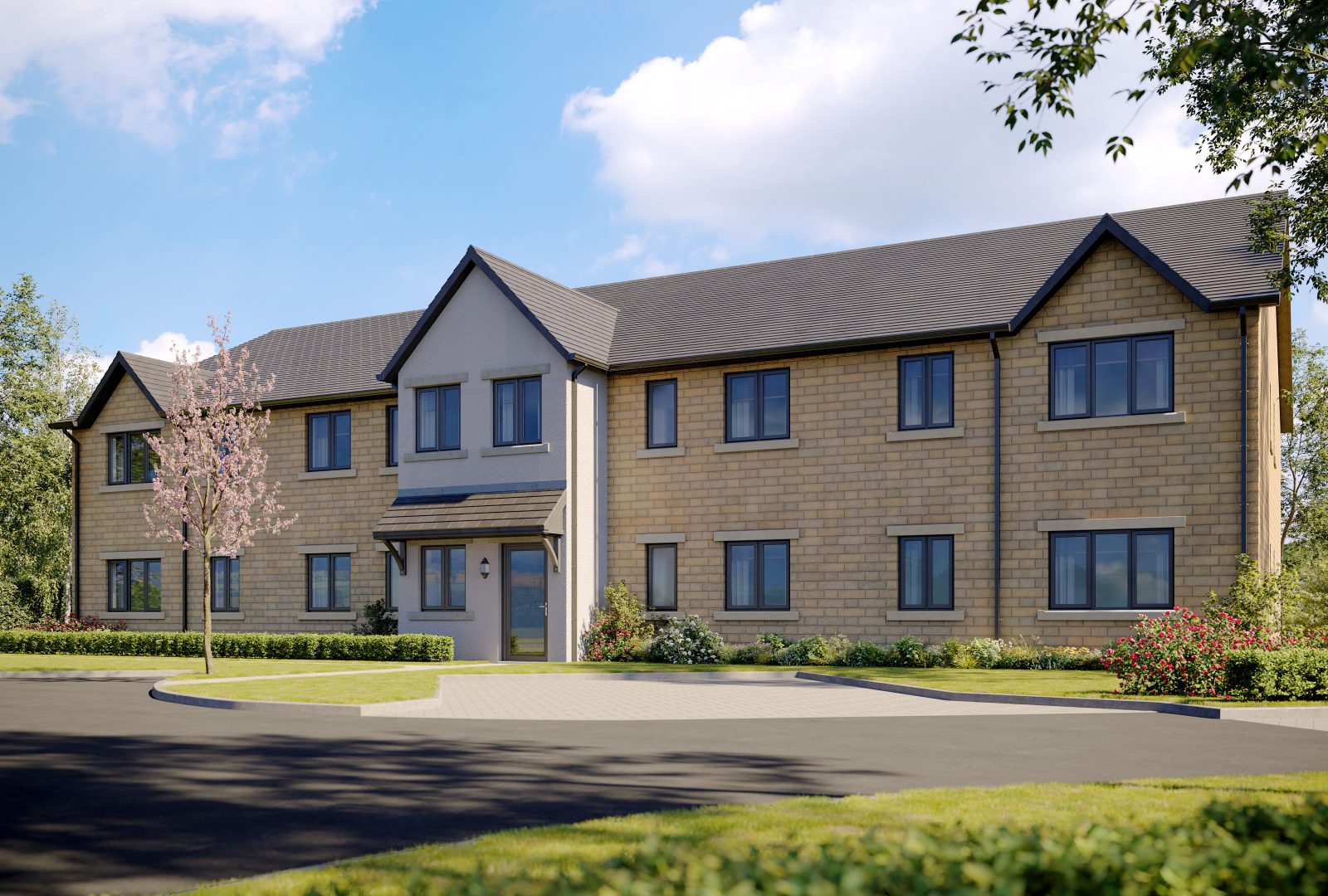-
2 bedrooms
-
From £70,000
-
Shared Ownership - up to 75% shares available
-
Fully fitted kitchen with oven, hob and extractor hood
-
Open plan kitchen/diner/lounge
-
Master bedroom with en-suite
-
Smart 7.2kW electric vehicle charging point
-
Two allocated parking spaces
-
Solar PV panels
-
40% Shared Ownership
-
Affordable Home - (up to 75% Share)
-
£175,000 is the full open market value
First Floor Two Bedroom Apartments
These stylish apartments provide generous, elegant, and contemporary living spaces. As you step into the entrance hall, you’ll be greeted with a warm and welcoming layout. The open-plan fully fitted kitchen, dining, and lounge areas create an open and inviting atmosphere perfect for socialising and everyday living. The apartments feature two bedrooms, with bedroom one boasting its own exclusive en-suite shower room. Additionally, there is a well-appointed main bathroom for your convenience. Two designated parking spaces are allocated for each apartment.
Home Reach, Shared Ownership
Apply now for an affordable new home being sold on a shared ownership basis through Home Reach – up to 75% shares available. 75% is the maximum initial share. Rent payable on the remaining share.
ELIGIBILITY:
- All applicants to apply to Oakmere Homes who will assess your eligibility for a shared ownership property, for more information call Amanda Davenport on 07917 869 370.
- Your income and capital will be subject to a means test.
- Applicants who can afford open market prices need not apply.
HOW TO APPLY:
- You must complete a ‘Shared Ownership’ application form. These are available from Oakmere Homes Sales Office located at Ashton Meadows development or call Oakmere on 015395 60605.
- Should there be more eligible applicants than properties available priority will be given to those who have previously registered an interest via our website and who are in a position to proceed.
How Does Home Reach, shared ownership work?
Home Reach allows you to buy an initial share in a new home, up to 75% shares available depending on what you can afford. heylo will own the share you do not purchase, this remaining share is subject to rent which is payable monthly to heylo via direct debit.
Ownership Example (illustrated cost only) *
Buy 50% share of the open market value
>Property Price £180,000
>50% Share Value £90,000 (Mortgage: £85,500 / 5% Deposit £4,500)
>50% Rent on remaining share £206.75 per month *
>Minimum income required: £28,188.00
* figures above are based on 2.75% rent. All shared ownership properties are sold leasehold.
Site management charge including building management £1,355.67 pa apply (this includes building insurance).
Lease management fee £308.76 pa (£25.73 pcm)
You must satisfy the eligibility criteria outlined above to qualify. For more details, please speak to a Sales Advisor.
This scheme allows you to buy a share in a home today with the option to buy more of it in the future so you can eventually ‘staircase’ to 100% ownership.
Council Tax Band: Estimated Band TBC
 Floor Plans
Floor Plans

Upper Ground Floor
-
Apartment Type A
-
Kitchen/Diner/Lounge
3.27m x 5.92m
-
Bedroom 1
3.40m x 4.51m (max)
-
En-Suite
1.74m x 2.20m (max)
-
Bedroom 2
2.15m x 4.51m (max)
-
Bathroom
1.70m x 2.20m

Upper Ground Floor
-
Apartment Type B
-
Kitchen/Dining/Lounge
3.93m x 5.81m
-
Bedroom 1
2.82m x 4.60m (max)
-
En-Suite
2.65m x 1.79m
-
Bedroom 2
2.15m x 4.60m (max)
-
Bathroom
2.65m x 1.70m
 Specification
Specification
- Choice of kitchen units and worktops (stage-dependent)
- Extractor hood
- Fitted oven and hob
- Soft closing cabinet doors and drawers
Specification relates to the majority of plots and is dependant on house type design. Choices are subject to build stage. The images shown are for illustration purposes only and may be of other house types. Whilst every care is taken to ensure accuracy of information contained in this brochure, we cannot take responsibility for any error or misdescription and we reserve the right to alter or amend designs and specifications without prior notice. The information contained herein is for guidance only and does not form part of any contract or warranty. External finishes may vary from those shown and any dimensions given are approximate and sizes may vary from those indicated. Properties may be built handed (mirror image). External materials, landscaping, garage and window positions may vary to suit the location of individual homes. Elevational treatments may vary to those shown, please speak to our New Homes Advisor for the details regarding individual plot specifications.
- Aluminium polished trims
- Choice of ceramic and porcelain wall tiles to bathroom and all en-suites
- Chrome heated towel rail to bathroom and all en-suites
- Fully tiled shower area
- Half height tiling to sink wall
- Shaver socket in master en-suite
Specification relates to the majority of plots and is dependant on house type design. Choices are subject to build stage. The images shown are for illustration purposes only and may be of other house types. Whilst every care is taken to ensure accuracy of information contained in this brochure, we cannot take responsibility for any error or misdescription and we reserve the right to alter or amend designs and specifications without prior notice. The information contained herein is for guidance only and does not form part of any contract or warranty. External finishes may vary from those shown and any dimensions given are approximate and sizes may vary from those indicated. Properties may be built handed (mirror image). External materials, landscaping, garage and window positions may vary to suit the location of individual homes. Elevational treatments may vary to those shown, please speak to our New Homes Advisor for the details regarding individual plot specifications.
- Smart 7.2kW electric vehicle charging point
- Two allocated parking spaces
Specification relates to the majority of plots and is dependant on house type design. Choices are subject to build stage. The images shown are for illustration purposes only and may be of other house types. Whilst every care is taken to ensure accuracy of information contained in this brochure, we cannot take responsibility for any error or misdescription and we reserve the right to alter or amend designs and specifications without prior notice. The information contained herein is for guidance only and does not form part of any contract or warranty. External finishes may vary from those shown and any dimensions given are approximate and sizes may vary from those indicated. Properties may be built handed (mirror image). External materials, landscaping, garage and window positions may vary to suit the location of individual homes. Elevational treatments may vary to those shown, please speak to our New Homes Advisor for the details regarding individual plot specifications.
- BT point
- Chrome door handles and hinges
- Energy saving double glazed uPVC windows manufactured to 'A' rated standard
- High performance insulation throughout
- Intercom system
- Low energy lighting and LED downlights
- Mains powered smoke/heat detectors with battery back-up
- Matching skirting boards and architraves
- Oak veneered doors
- PIR sensor lighting to front and rear external doors
- Solar PV panels
- TV point
- White ceilings
- White walls
- White woodwork
Specification relates to the majority of plots and is dependant on house type design. Choices are subject to build stage. The images shown are for illustration purposes only and may be of other house types. Whilst every care is taken to ensure accuracy of information contained in this brochure, we cannot take responsibility for any error or misdescription and we reserve the right to alter or amend designs and specifications without prior notice. The information contained herein is for guidance only and does not form part of any contract or warranty. External finishes may vary from those shown and any dimensions given are approximate and sizes may vary from those indicated. Properties may be built handed (mirror image). External materials, landscaping, garage and window positions may vary to suit the location of individual homes. Elevational treatments may vary to those shown, please speak to our New Homes Advisor for the details regarding individual plot specifications.
 Contact Us
Contact Us
Your local new homes advisor
Amanda Davenport
-
Telephone
07917 869 370 -
Address
Pathfinders Drive, Lancaster, Lancashire, LA1 5FG -
Opening Times
Thursday – Monday 11.00am - 5.00pm
Tuesday & Wednesday Closed
Please call 07917 869 370 to make an appointment.


