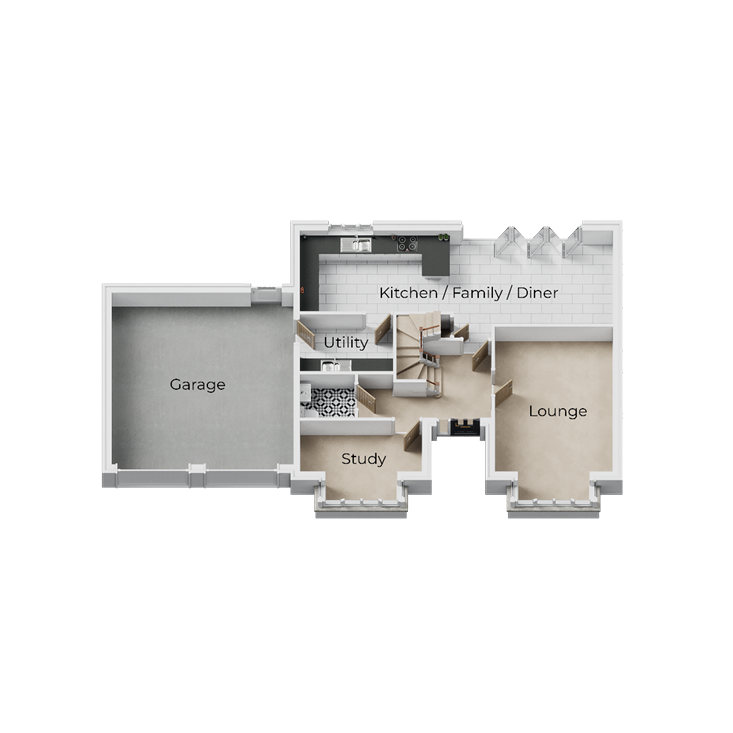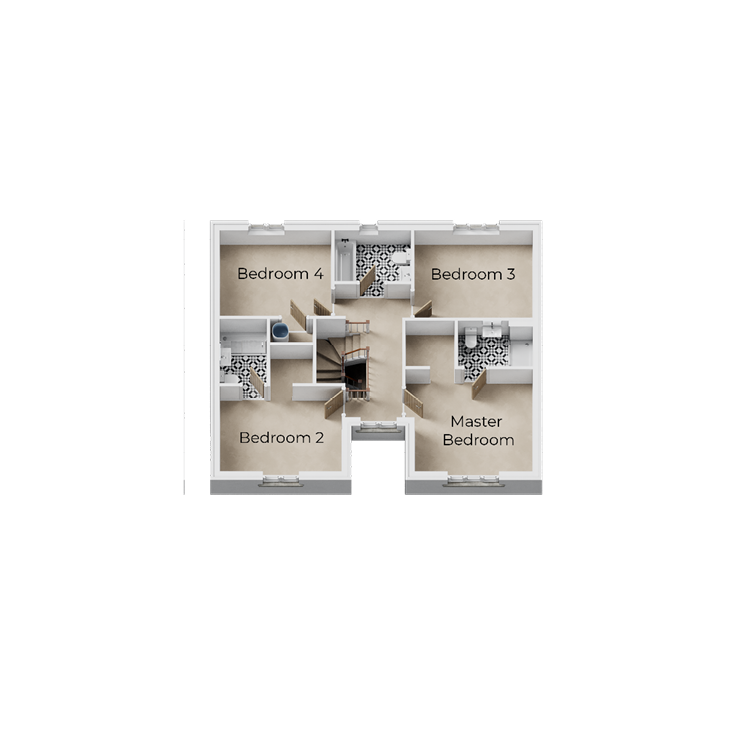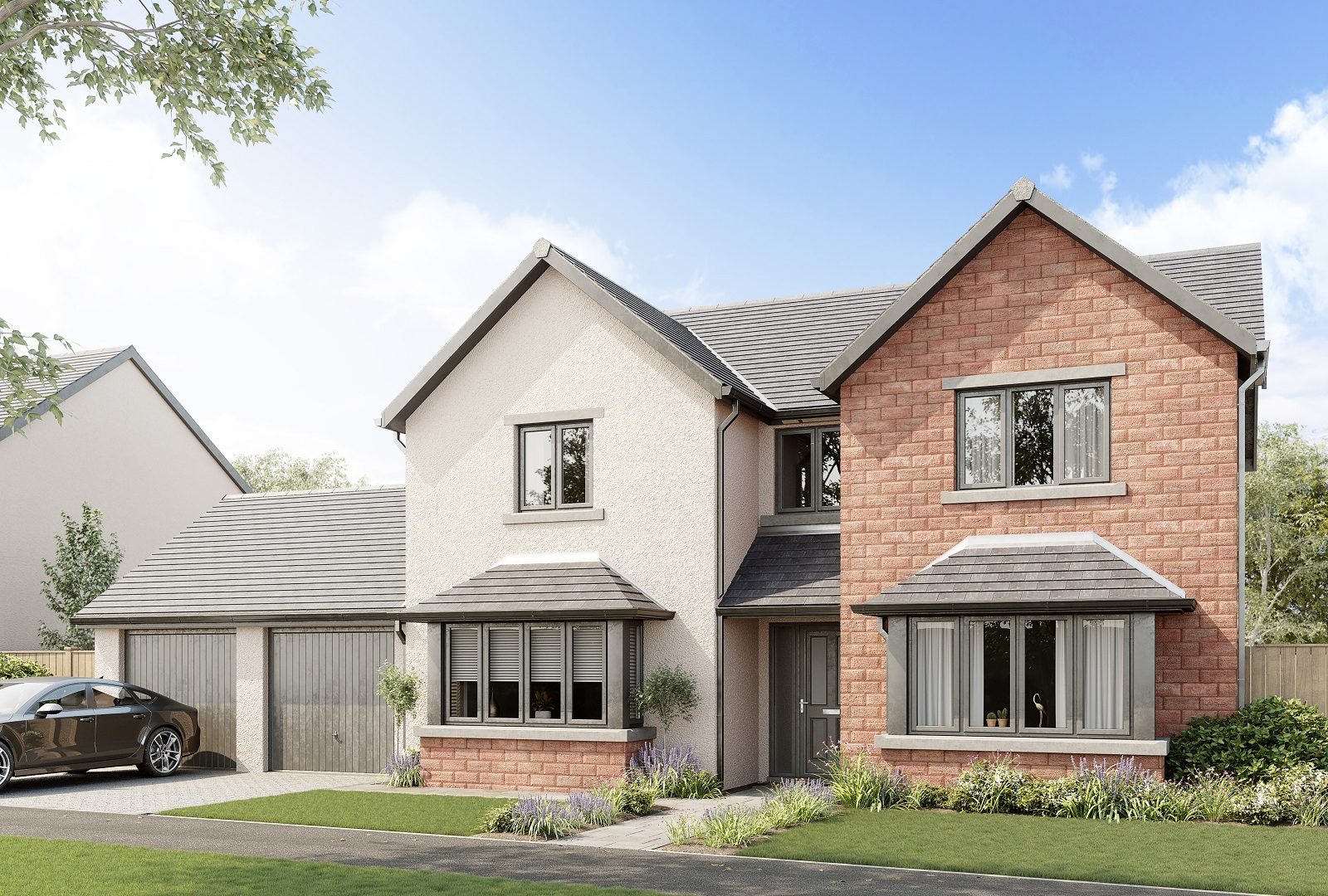-
4 bedrooms
-
From £525,000
-
Individually designed LEICHT kitchen with Quartz worktops and NEFF appliances
-
Luxury specification featuring: Roca, Bristan, Deva and Johnson-Tiles
-
Spacious kitchen / family / diner with bi-fold doors
-
Double garage with electric vehicle charging point
-
The inclusion of a delightful 18-acre meadow called 'Taylor's Meadow'
4 Bedroom Detached House with Double Garage
The Windermere is an impressive and beautifully designed four bedroom family home with large double garage. From the moment you enter, you are surround by elegant and spacious living accommodation throughout. The fully integrated award winning LEICHT kitchen compliments the large breakfast and family / dining areas which boast a large set of bi-fold doors leading out to the private patio and garden area. The spacious lounge features a beautiful bay window, as does the study. A cloakroom and utility room complete the ground floor accommodation.
The first floor has four spacious bedrooms, with the master and second bedrooms both featuring en-suite shower rooms and walk-in dressing areas; completing the first floor is a luxurious family bathroom.
All our homes come with a two-year Oakmere warranty, plus a 10 year insurance-backed warranty, giving you peace of mind that your new Oakmere home has been built to the highest standard, so you can invest in an Oakmere home with total peace of mind.
 Floor Plans
Floor Plans

Ground Floor
-
Kitchen / Family / Diner (max)
10.20m x 3.19m
-
Lounge (max)
3.85m x 5.80m
-
Study (max)
3.99m x 2.63m
-
Utility Room
3.03m x 1.81m
-
Garage
5.88m x 5.82m

First Floor
-
Master Bedroom (max)
4.15m x 3.51m
-
En-Suite (max)
2.45m x 1.57m
-
Dressing Room
1.58m x 1.57m
-
Bedroom 2
4.01m x 2.92m
-
En-Suite
1.53m x 2.21m
-
Dressing Room
1.38m x 1.31m
-
Bedroom 3
3.87m x 2.94m
-
Bedroom 4
3.63m x 2.88m
-
Bathroom
2.46m 1.70m
 Specification
Specification
- All deep drawers have 8mm thick etched tone glass sides
- Award winning LEICHT kitchens featuring a range of contemporary doors - available in a large choice of colours
- BLANCO 1.5 stainless steel undermounted sink and chrome finished tap
- Full height back coloured glass splash back behind hob to the underside of the extractor
- LED under-unit lighting
- LEICHT built-in waste bin unit
- LEICHT Contino handleless concept giving a seamless and minimalist appearance
- NEFF built-in combination microwave oven
- NEFF built-in extractor
- NEFF built-in single oven
- NEFF fully integrated dishwasher
- NEFF fully integrated fridge-freezer
- NEFF induction hob
- Polished Quartz worktops and 100mm upstands in a choice of colours
- Soft closing cabinet doors and drawers
Specification relates to the majority of plots and is dependant on house type design. Choices are subject to build stage. The images shown are for illustration purposes only and may be of other house types. Whilst every care is taken to ensure accuracy of information contained in this brochure, we cannot take responsibility for any error or misdescription and we reserve the right to alter or amend designs and specifications without prior notice. The information contained herein is for guidance only and does not form part of any contract or warranty. External finishes may vary from those shown and any dimensions given are approximate and sizes may vary from those indicated. Properties may be built handed (mirror image). External materials, landscaping, garage and window positions may vary to suit the location of individual homes. Elevational treatments may vary to those shown, please speak to our New Homes Advisor for the details regarding individual plot specifications.
- Bristan Brasswear
- Choice of Johnson ceramic wall tiles to bathroom and all en-suites
- Chrome heated towel rail to bathroom and all en-suites
- Extensive tiling to main bathroom and all en-suites
- Laufen wall hung vanity basin unit to main bathroom and master en-suite
- LED heated illuminated mirror to main bathroom and master en-suite with integral shaver socket
- Roca sanitaryware
- Showers by Deva
Specification relates to the majority of plots and is dependant on house type design. Choices are subject to build stage. The images shown are for illustration purposes only and may be of other house types. Whilst every care is taken to ensure accuracy of information contained in this brochure, we cannot take responsibility for any error or misdescription and we reserve the right to alter or amend designs and specifications without prior notice. The information contained herein is for guidance only and does not form part of any contract or warranty. External finishes may vary from those shown and any dimensions given are approximate and sizes may vary from those indicated. Properties may be built handed (mirror image). External materials, landscaping, garage and window positions may vary to suit the location of individual homes. Elevational treatments may vary to those shown, please speak to our New Homes Advisor for the details regarding individual plot specifications.
- Block paved driveway
- External cold water tap
- Flagged path and rear patio
- Landscaping to front garden
- Timber gate
- Top soil to rear garden
- Vertical timber fencing or natural boundary
Specification relates to the majority of plots and is dependant on house type design. Choices are subject to build stage. The images shown are for illustration purposes only and may be of other house types. Whilst every care is taken to ensure accuracy of information contained in this brochure, we cannot take responsibility for any error or misdescription and we reserve the right to alter or amend designs and specifications without prior notice. The information contained herein is for guidance only and does not form part of any contract or warranty. External finishes may vary from those shown and any dimensions given are approximate and sizes may vary from those indicated. Properties may be built handed (mirror image). External materials, landscaping, garage and window positions may vary to suit the location of individual homes. Elevational treatments may vary to those shown, please speak to our New Homes Advisor for the details regarding individual plot specifications.
- BT point
- Chrome door handles and hinges
- Electric garage door with remote operator
- Electric vehicle charging point
- External power socket to rear
- Front door bell
- Mains powered smoke/heat detectors with battery back-up
- Matching skirting boards and architraves
- Oak veneered doors
- PIR sensor lighting to front and rear external doors
- TV points to lounge including kitchen and all bedrooms
- USB double outlet sockets to kitchen and master bedroom
- White ceilings
- White painted staircase with solid Oak handrail and Oak newel caps
- White satin woodwork
- White walls
Specification relates to the majority of plots and is dependant on house type design. Choices are subject to build stage. The images shown are for illustration purposes only and may be of other house types. Whilst every care is taken to ensure accuracy of information contained in this brochure, we cannot take responsibility for any error or misdescription and we reserve the right to alter or amend designs and specifications without prior notice. The information contained herein is for guidance only and does not form part of any contract or warranty. External finishes may vary from those shown and any dimensions given are approximate and sizes may vary from those indicated. Properties may be built handed (mirror image). External materials, landscaping, garage and window positions may vary to suit the location of individual homes. Elevational treatments may vary to those shown, please speak to our New Homes Advisor for the details regarding individual plot specifications.
 Contact Us
Contact Us
Your local new homes advisor
Linda McNally
-
Telephone
07824 160 634 -
Address
Dalton Lane, Barrow-In-Furness, Cumbria , LA14 4PZ -
Opening Times
Thursday – Monday 11.00am - 5.00pm
Tuesday & Wednesday Closed
Please call 07824 160 634 to make an appointment.


