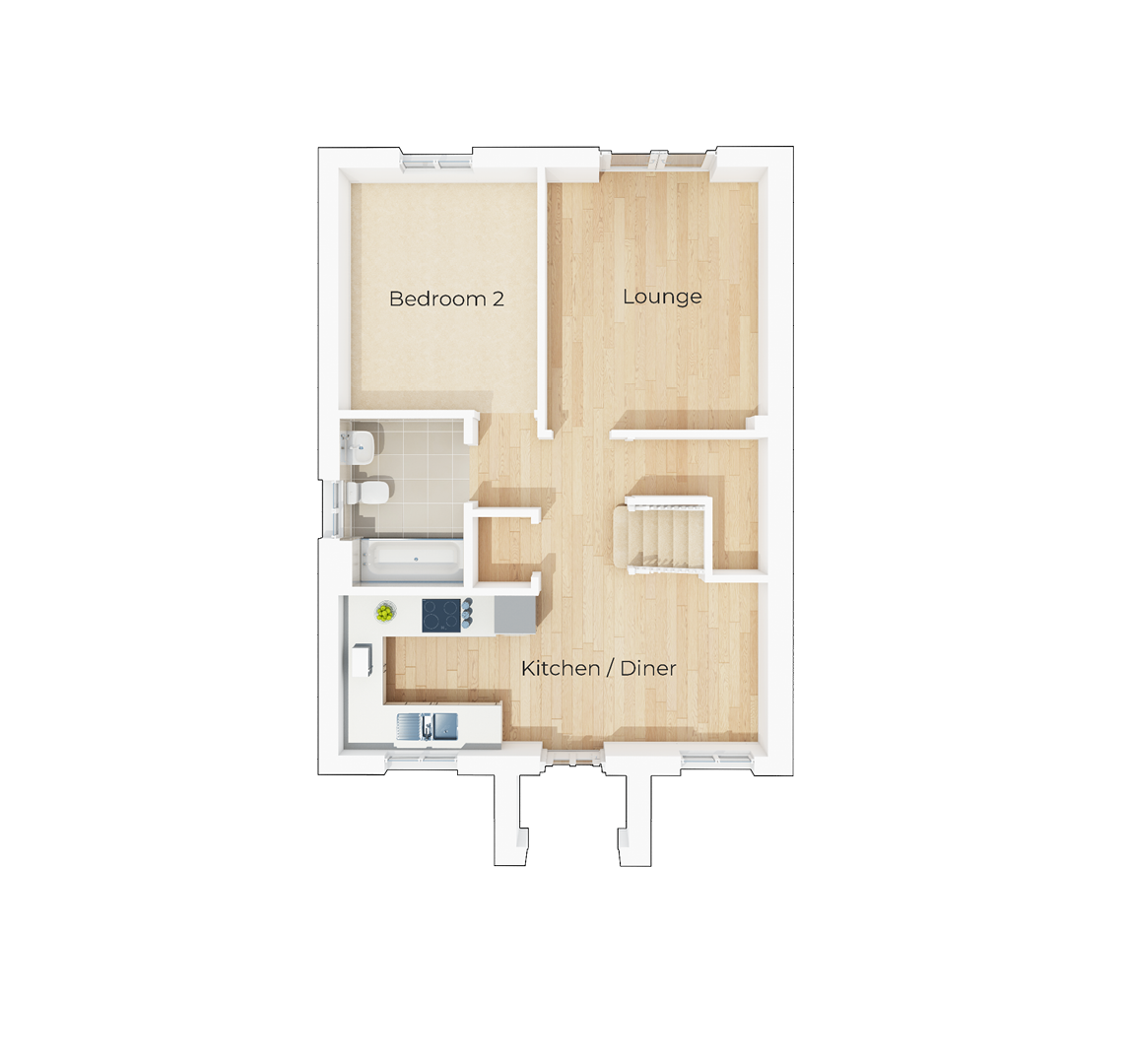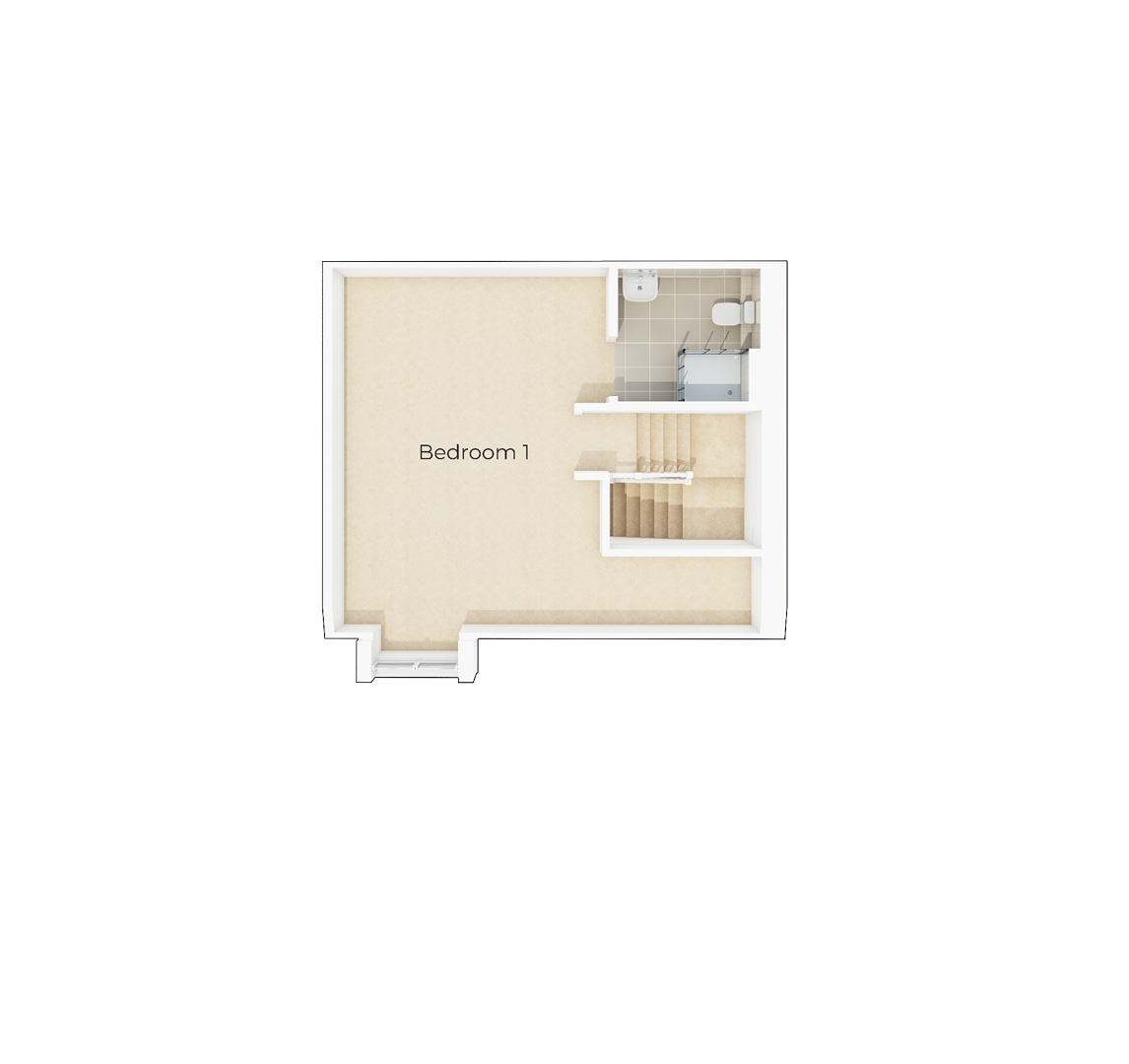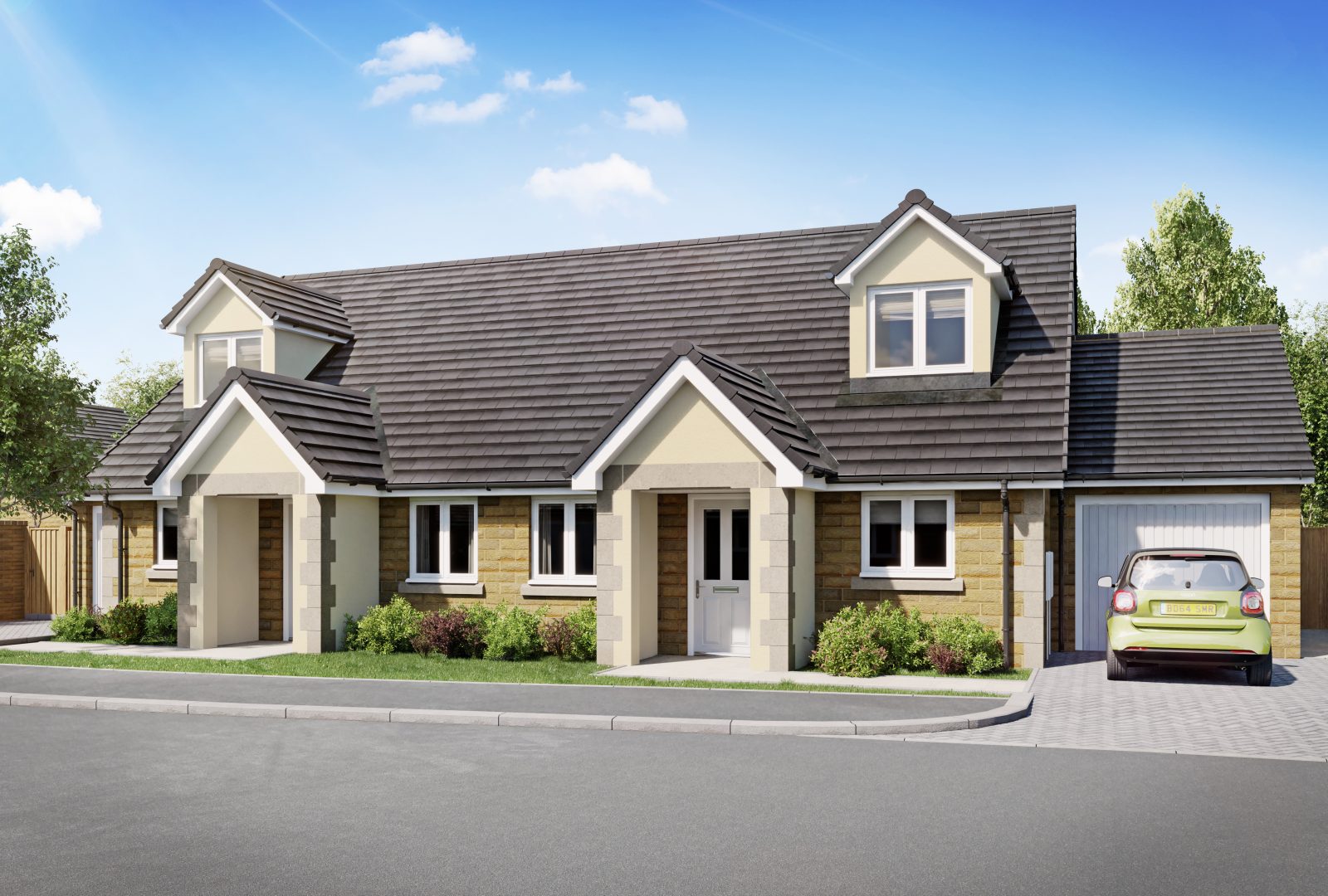-
2 bedrooms
-
From £379,950
-
Exclusive Over 55’s Development
-
Individually designed LEICHT kitchen with NEFF appliances
-
DURAVIT sanitary ware with chrome fittings
-
Spacious open plan kitchen / diner
-
Master bedroom with en-suite shower room
-
Electric car charging point
-
Natural slate roof
-
Oakmere in partnership with Highbrook Home
-
Incentives Worth £12,000 Included
The Bourne is a stylish and generous two-bedroom semi-detached dormer bungalow.
This exquisite property offers a charming open-plan living area at the front, which includes a generous dining room and a LEICHT kitchen with Neff appliances. The spacious lounge boasts French doors that open to the beautiful rear garden and patio, you will also find a double bedroom, a luxurious family bathroom, and two convenient storage cupboards to complete the ground floor.
Moving upstairs, you'll be greeted by a generously sized master bedroom, featuring a private en-suite shower room.
The Bourne provides a distinctive and elegant living experience, characterised by its carefully planned generous floor plan. It caters perfectly to individuals in search of both comfort and convenience in their everyday routines.
Oakmere in partnership with Highbrook Homes.
All our homes come with a two-year warranty, plus a 10 year insurance-backed warranty, giving you peace of mind that your new home has been built to the highest standard.
 Gallery
Gallery
 Floor Plans
Floor Plans

Ground Floor
-
Kitchen/Diner
6.6m x 2.5m
-
Lounge
4.00m x 3.4m
-
Bedroom 2
3.7m x 3.0m
-
Bathroom
2.6m x 1.9m

Dormer
-
Bedroom 1
5.6m x 4.2m
-
En-suite
2.2m x 2.0m
 Specification
Specification
- Award winning LEICHT kitchen with Neff appliances
- Blanco sink
- Integrated NEFF fridge/freezer
- Integrated NEFF hob
- Integrated NEFF microwave oven
- Integrated NEFF oven
Specification relates to the majority of plots and is dependant on house type design. Choices are subject to build stage. The images shown are for illustration purposes only and may be of other house types. Whilst every care is taken to ensure accuracy of information contained in this brochure, we cannot take responsibility for any error or misdescription and we reserve the right to alter or amend designs and specifications without prior notice. The information contained herein is for guidance only and does not form part of any contract or warranty. External finishes may vary from those shown and any dimensions given are approximate and sizes may vary from those indicated. Properties may be built handed (mirror image). External materials, landscaping, garage and window positions may vary to suit the location of individual homes. Elevational treatments may vary to those shown, please speak to our New Homes Advisor for the details regarding individual plot specifications.
- Duravit Durastyle basin with pedestal and mixer tap
- Duravit Durastyle toilets with soft close seat and cover
- JT40 Fusion showers
- Trojan Cascade white baths
Specification relates to the majority of plots and is dependant on house type design. Choices are subject to build stage. The images shown are for illustration purposes only and may be of other house types. Whilst every care is taken to ensure accuracy of information contained in this brochure, we cannot take responsibility for any error or misdescription and we reserve the right to alter or amend designs and specifications without prior notice. The information contained herein is for guidance only and does not form part of any contract or warranty. External finishes may vary from those shown and any dimensions given are approximate and sizes may vary from those indicated. Properties may be built handed (mirror image). External materials, landscaping, garage and window positions may vary to suit the location of individual homes. Elevational treatments may vary to those shown, please speak to our New Homes Advisor for the details regarding individual plot specifications.
- Block paved driveways
- Chrome external lighting to front and rear
- Electric car charging port
- External water tap
- Landscaped front gardens
- Natural slate roof
Specification relates to the majority of plots and is dependant on house type design. Choices are subject to build stage. The images shown are for illustration purposes only and may be of other house types. Whilst every care is taken to ensure accuracy of information contained in this brochure, we cannot take responsibility for any error or misdescription and we reserve the right to alter or amend designs and specifications without prior notice. The information contained herein is for guidance only and does not form part of any contract or warranty. External finishes may vary from those shown and any dimensions given are approximate and sizes may vary from those indicated. Properties may be built handed (mirror image). External materials, landscaping, garage and window positions may vary to suit the location of individual homes. Elevational treatments may vary to those shown, please speak to our New Homes Advisor for the details regarding individual plot specifications.
- Ample sockets to all rooms
- Double glazed windows
- Energy efficient LED lighting
- French doors
- Gas central heating
- Integrated alarm system
- Network cabling to all bedrooms and living areas
- Oak veneered internal doors with chrome ironmongery
Specification relates to the majority of plots and is dependant on house type design. Choices are subject to build stage. The images shown are for illustration purposes only and may be of other house types. Whilst every care is taken to ensure accuracy of information contained in this brochure, we cannot take responsibility for any error or misdescription and we reserve the right to alter or amend designs and specifications without prior notice. The information contained herein is for guidance only and does not form part of any contract or warranty. External finishes may vary from those shown and any dimensions given are approximate and sizes may vary from those indicated. Properties may be built handed (mirror image). External materials, landscaping, garage and window positions may vary to suit the location of individual homes. Elevational treatments may vary to those shown, please speak to our New Homes Advisor for the details regarding individual plot specifications.
 Contact Us
Contact Us
Your local new homes advisor
Janet Throup
-
Telephone
07375 350131 -
Address
Barrow, Clitheroe, Lancashire, BB7 9XR -
Opening Times
By Appointment Only
Please call 07375 350 131 to make an appointment.


