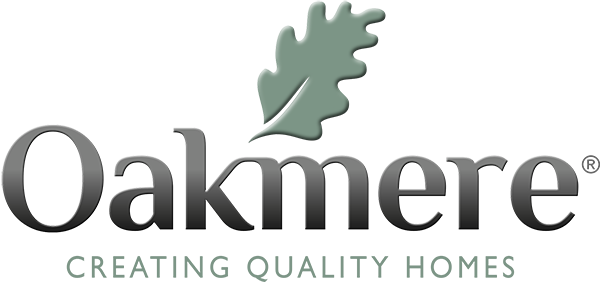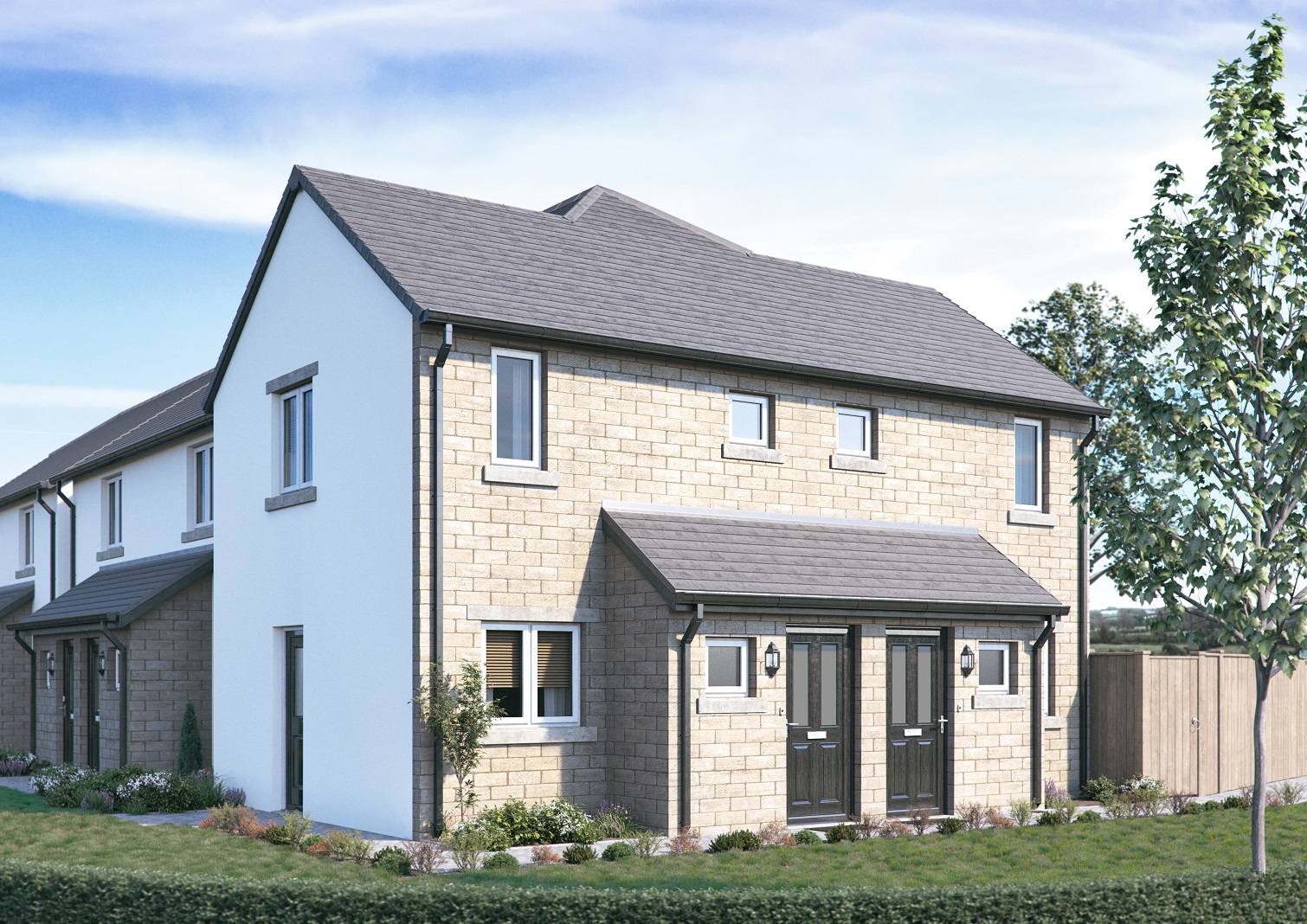-
1 bedroom
-
From £
Warning: number_format() expects parameter 1 to be float, string given in /srv/users/oakmerehomes/apps/oakmerehomes/storage/views/6938064e6bdc2ce1caf1047c47d4640185272be0.php on line 215
-
Luxury specification featuring: Bristan Brassware and Johnson Tiles
-
Electric vehicle charging point
-
Beautifully designed, elegant and individual
-
Coming Soon
-
Early Bird Reservation Available - Please contact our Sales Advisor
1 Bedroom House with Private Parking
The Caldew is an attractive one bedroom house with private parking. The entrance hall leads to the open plan lounge and fitted kitchen; completing the ground floor is a cloakroom and separate storage cupboard. Upstairs the spacious master bedroom enjoys a luxurious en-suite with walk-in shower and a second storage cupboard.
All our homes come with a two-year Oakmere warranty, plus a 10 year insurance-backed warranty, giving you peace of mind that your new Oakmere home has been built to the highest standard. So you can invest in an Oakmere home with total peace of mind.
 Floor Plans
Floor Plans
Ground Floor
-
Kitchen / Lounge (max)
5.10m x 4.25m
Ground Floor
-
Master Bedroom (max)
4.09m x 3.04m
-
En-Suite (max)
2.92m x 1.09m
 Specification
Specification
- Extractor hood
- Fitted oven and hob
- Full height splashback behind hob
- Fully integrated fridge-freezer
- LED under-cabinet lighting
- Stainless steel sink and tap
Specification relates to the majority of plots and is dependant on house type design. Choices are subject to build stage. The images shown are for illustration purposes only and may be of other house types. Whilst every care is taken to ensure accuracy of information contained in this brochure, we cannot take responsibility for any error or misdescription and we reserve the right to alter or amend designs and specifications without prior notice. The information contained herein is for guidance only and does not form part of any contract or warranty. External finishes may vary from those shown and any dimensions given are approximate and sizes may vary from those indicated. Properties may be built handed (mirror image). External materials, landscaping, garage and window positions may vary to suit the location of individual homes. Elevational treatments may vary to those shown, please speak to our New Homes Advisor for the details regarding individual plot specifications.
- Aluminium polished trims
- Bristan Brasswear
- Choice of Johnson ceramic wall tiles to bathroom and all en-suites
- Chrome heated towel rail to bathroom and all en-suites
- Fully tiled shower area
- Half height tiling to sink wall
- Shaver socket in master en-suite
Specification relates to the majority of plots and is dependant on house type design. Choices are subject to build stage. The images shown are for illustration purposes only and may be of other house types. Whilst every care is taken to ensure accuracy of information contained in this brochure, we cannot take responsibility for any error or misdescription and we reserve the right to alter or amend designs and specifications without prior notice. The information contained herein is for guidance only and does not form part of any contract or warranty. External finishes may vary from those shown and any dimensions given are approximate and sizes may vary from those indicated. Properties may be built handed (mirror image). External materials, landscaping, garage and window positions may vary to suit the location of individual homes. Elevational treatments may vary to those shown, please speak to our New Homes Advisor for the details regarding individual plot specifications.
- External cold water tap
- External power socket to rear
- Flagged path and rear patio
- Landscaping to front garden
- Timber fencing or natural boundary
- Timber gate
- Top soil to rear garden
Specification relates to the majority of plots and is dependant on house type design. Choices are subject to build stage. The images shown are for illustration purposes only and may be of other house types. Whilst every care is taken to ensure accuracy of information contained in this brochure, we cannot take responsibility for any error or misdescription and we reserve the right to alter or amend designs and specifications without prior notice. The information contained herein is for guidance only and does not form part of any contract or warranty. External finishes may vary from those shown and any dimensions given are approximate and sizes may vary from those indicated. Properties may be built handed (mirror image). External materials, landscaping, garage and window positions may vary to suit the location of individual homes. Elevational treatments may vary to those shown, please speak to our New Homes Advisor for the details regarding individual plot specifications.
- BT point
- Chrome door handles and hinges
- Electric vehicle charging point
- External power socket to rear
- Front door bell
- Mains powered smoke/heat detectors with battery back-up
- Matching skirting boards and architraves
- Oak veneered doors
- PIR sensor lighting to front and rear external doors
- USB double outlet sockets to kitchen and master bedroom
- White ceilings
- White painted staircase with solid Oak handrail
- White woodwork
Specification relates to the majority of plots and is dependant on house type design. Choices are subject to build stage. The images shown are for illustration purposes only and may be of other house types. Whilst every care is taken to ensure accuracy of information contained in this brochure, we cannot take responsibility for any error or misdescription and we reserve the right to alter or amend designs and specifications without prior notice. The information contained herein is for guidance only and does not form part of any contract or warranty. External finishes may vary from those shown and any dimensions given are approximate and sizes may vary from those indicated. Properties may be built handed (mirror image). External materials, landscaping, garage and window positions may vary to suit the location of individual homes. Elevational treatments may vary to those shown, please speak to our New Homes Advisor for the details regarding individual plot specifications.
 Contact Us
Contact Us
Your local new homes advisor
Joanne Harrison
-
Telephone
07825 916 623 -
Address
Underbarrow Road, Kendal, Cumbria, LA9 5RS -
Opening Times
Friday – Monday 11.00am - 5.00pm
Thursday By Appointment Only
Tuesday & Wednesday Closed
Please call 07825 916 623 to make an appointment.


