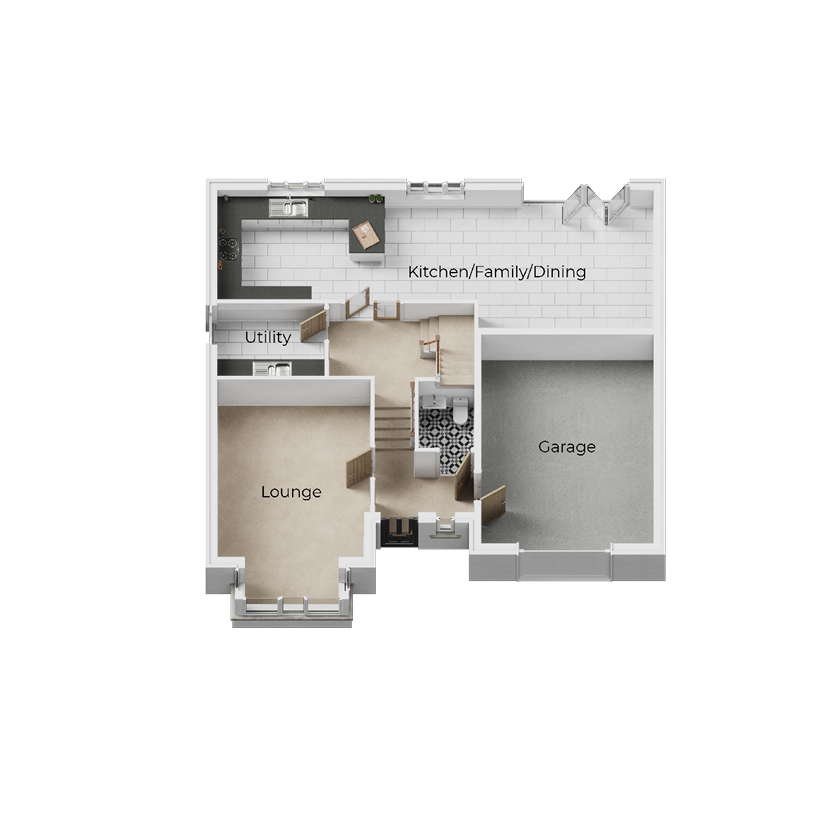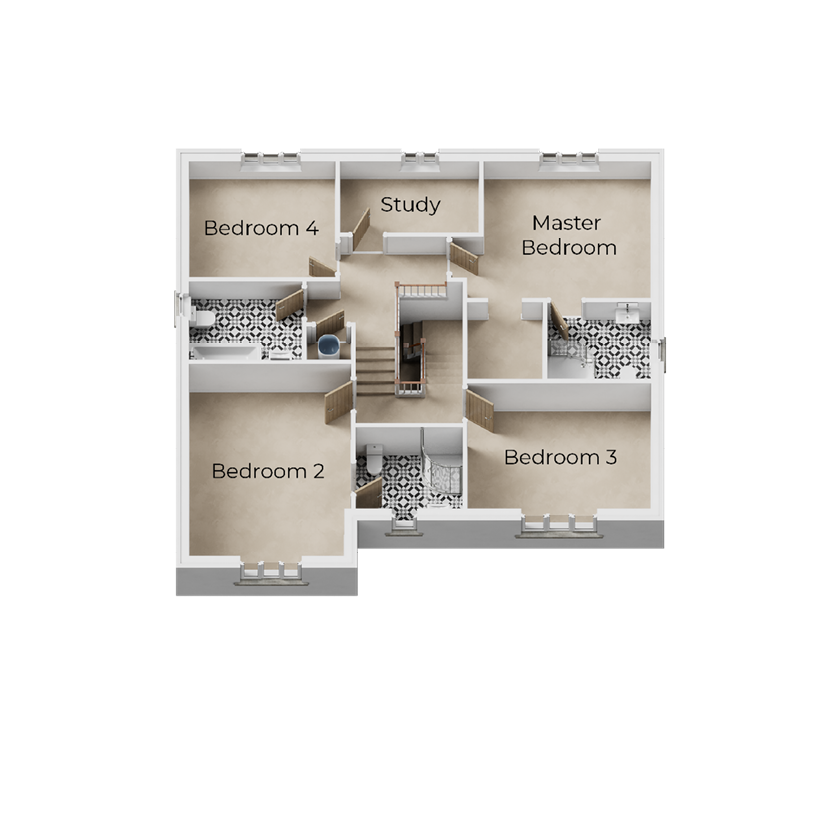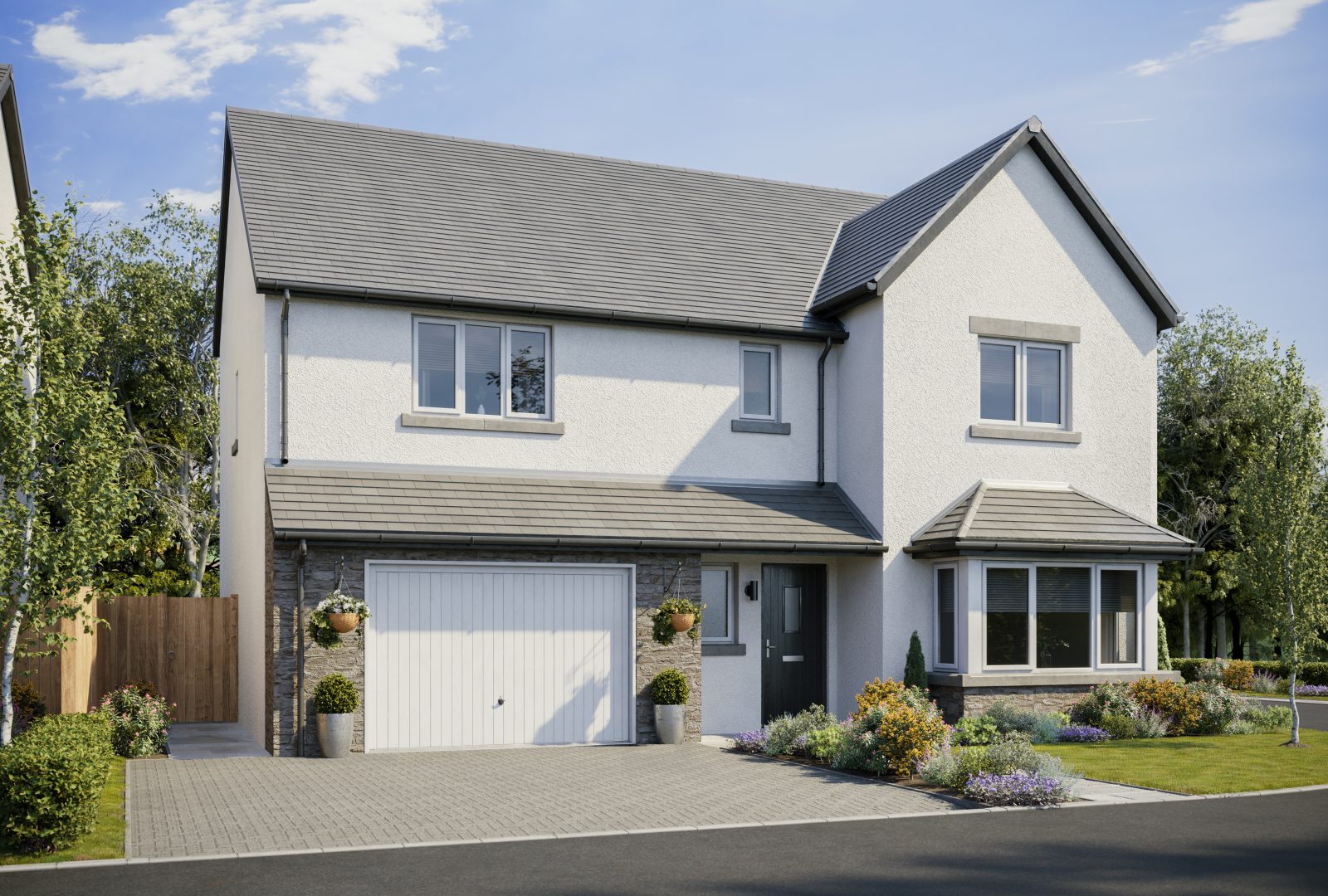-
4 bedrooms
-
Individually designed LEICHT kitchen with NEFF appliances
-
Impressive open plan kitchen/family/diner with bi-fold doors
-
Luxury specification featuring: Roca, Bristan and Deva
-
Laufen vanity unit and heated LED illuminated mirror
-
Solar PV panels
-
Garage with electric vehicle charging point
-
Attractive exteriors to reflect the charm of the surrounding area
This stunning and thoughtfully designed family home boasts four bedrooms and a split-level layout.
The Coniston features a spacious lounge with a beautiful bay window on the ground floor. The German-made LEICHT kitchen is fully integrated and fitted with high-quality NEFF appliances. It also includes a breakfast bar and an open-plan family/dining area. Contemporary bi-fold doors open onto the rear garden and patio, creating a seamless indoor-outdoor living experience. This level also includes a utility room and cloakroom.
Upstairs, you will find four bedrooms, a study, and an exquisite family bathroom. The generously sized master bedroom benefits from a walk-in dressing room and a luxurious en-suite with a spacious walk-in shower. The second bedroom also features its own en-suite shower room.
With impressive features such as an integral garage, private driveway, and luxurious finishes throughout, this elegant home offers both style and functionality for modern family living.
All our homes come with a two-year Oakmere warranty, plus a 10 year insurance-backed warranty, giving you peace of mind that your new Oakmere home has been built to the highest standard. So, you can invest in an Oakmere home with total peace of mind.
 Floor Plans
Floor Plans

Ground Floor
-
Kitchen/Family/Diner (max)
11.12m x 3.67m
-
Lounge (max)
3.85m x 5.56m
-
Utility (max)
2.72m x 1.90m
-
Garage
4.35m x 5.58m

First Floor
-
Master Bedroom (max)
4.80m x 3.42m
-
Dressing Area
1.83m x 1.91m
-
En-Suite
2.48m x 1.91m
-
Bedroom 2 (max)
3.84m x 4.71m
-
En-Suite 2 (max)
2.61m x 1.97m
-
Bedroom 3
4.43m x 3.06m
-
Bedroom 4
3.52m x 2.92m
-
Bedroom 5
3.34m x 1.81m
-
Bathroom (max)
2.72m x 1.90m
 Specification
Specification
Specification relates to the majority of plots and is dependant on house type design. Choices are subject to build stage. The images shown are for illustration purposes only and may be of other house types. Whilst every care is taken to ensure accuracy of information contained in this brochure, we cannot take responsibility for any error or misdescription and we reserve the right to alter or amend designs and specifications without prior notice. The information contained herein is for guidance only and does not form part of any contract or warranty. External finishes may vary from those shown and any dimensions given are approximate and sizes may vary from those indicated. Properties may be built handed (mirror image). External materials, landscaping, garage and window positions may vary to suit the location of individual homes. Elevational treatments may vary to those shown, please speak to our New Homes Advisor for the details regarding individual plot specifications.
Specification relates to the majority of plots and is dependant on house type design. Choices are subject to build stage. The images shown are for illustration purposes only and may be of other house types. Whilst every care is taken to ensure accuracy of information contained in this brochure, we cannot take responsibility for any error or misdescription and we reserve the right to alter or amend designs and specifications without prior notice. The information contained herein is for guidance only and does not form part of any contract or warranty. External finishes may vary from those shown and any dimensions given are approximate and sizes may vary from those indicated. Properties may be built handed (mirror image). External materials, landscaping, garage and window positions may vary to suit the location of individual homes. Elevational treatments may vary to those shown, please speak to our New Homes Advisor for the details regarding individual plot specifications.
Specification relates to the majority of plots and is dependant on house type design. Choices are subject to build stage. The images shown are for illustration purposes only and may be of other house types. Whilst every care is taken to ensure accuracy of information contained in this brochure, we cannot take responsibility for any error or misdescription and we reserve the right to alter or amend designs and specifications without prior notice. The information contained herein is for guidance only and does not form part of any contract or warranty. External finishes may vary from those shown and any dimensions given are approximate and sizes may vary from those indicated. Properties may be built handed (mirror image). External materials, landscaping, garage and window positions may vary to suit the location of individual homes. Elevational treatments may vary to those shown, please speak to our New Homes Advisor for the details regarding individual plot specifications.
Specification relates to the majority of plots and is dependant on house type design. Choices are subject to build stage. The images shown are for illustration purposes only and may be of other house types. Whilst every care is taken to ensure accuracy of information contained in this brochure, we cannot take responsibility for any error or misdescription and we reserve the right to alter or amend designs and specifications without prior notice. The information contained herein is for guidance only and does not form part of any contract or warranty. External finishes may vary from those shown and any dimensions given are approximate and sizes may vary from those indicated. Properties may be built handed (mirror image). External materials, landscaping, garage and window positions may vary to suit the location of individual homes. Elevational treatments may vary to those shown, please speak to our New Homes Advisor for the details regarding individual plot specifications.
Specification relates to the majority of plots and is dependant on house type design. Choices are subject to build stage. The images shown are for illustration purposes only and may be of other house types. Whilst every care is taken to ensure accuracy of information contained in this brochure, we cannot take responsibility for any error or misdescription and we reserve the right to alter or amend designs and specifications without prior notice. The information contained herein is for guidance only and does not form part of any contract or warranty. External finishes may vary from those shown and any dimensions given are approximate and sizes may vary from those indicated. Properties may be built handed (mirror image). External materials, landscaping, garage and window positions may vary to suit the location of individual homes. Elevational treatments may vary to those shown, please speak to our New Homes Advisor for the details regarding individual plot specifications.


